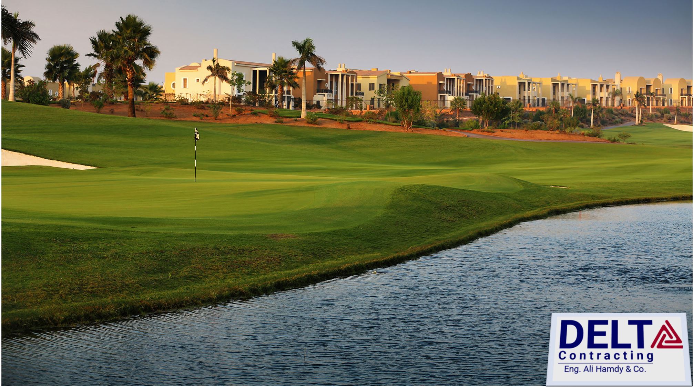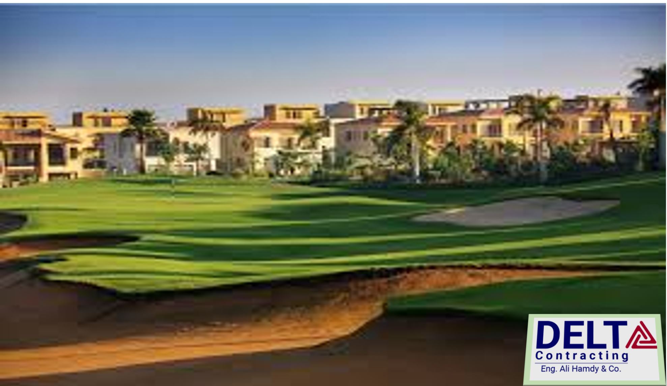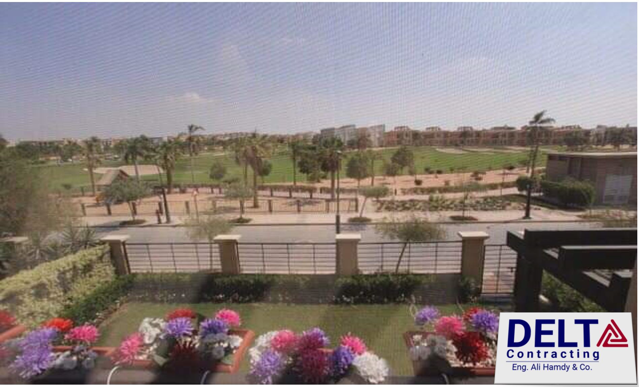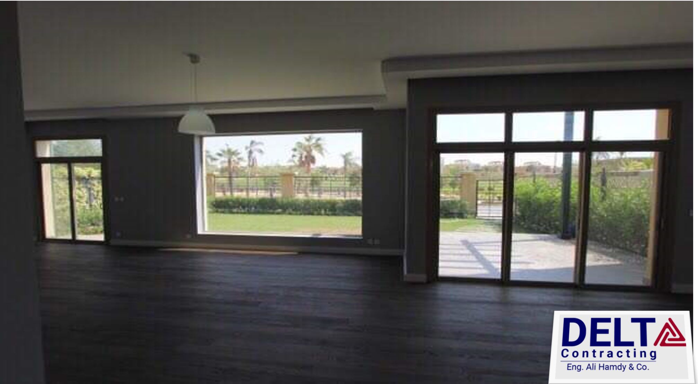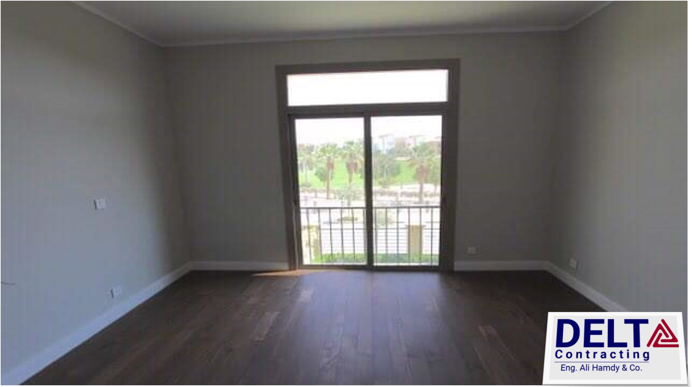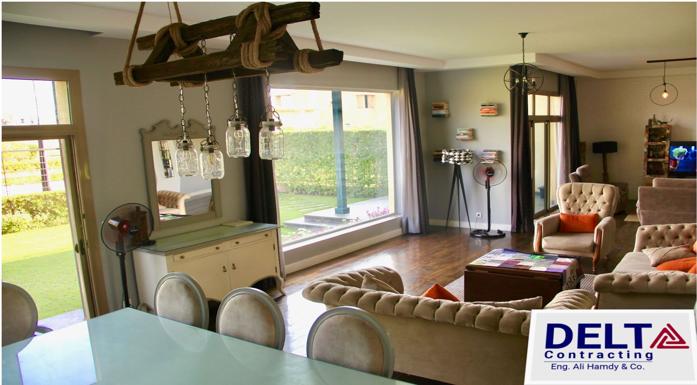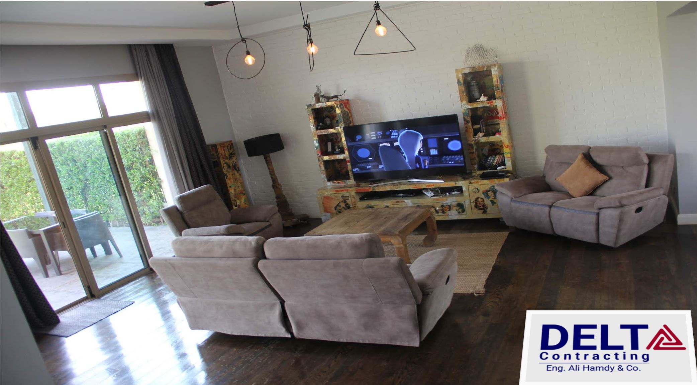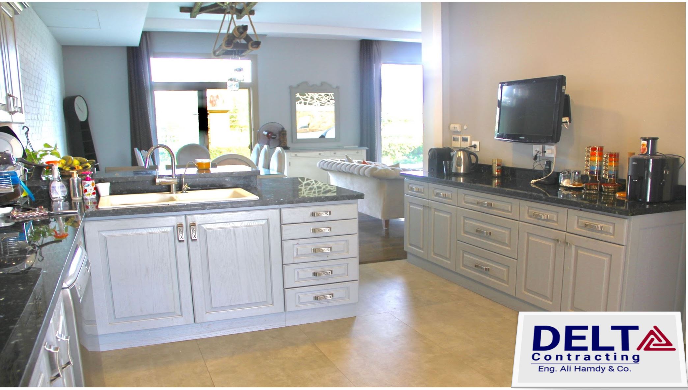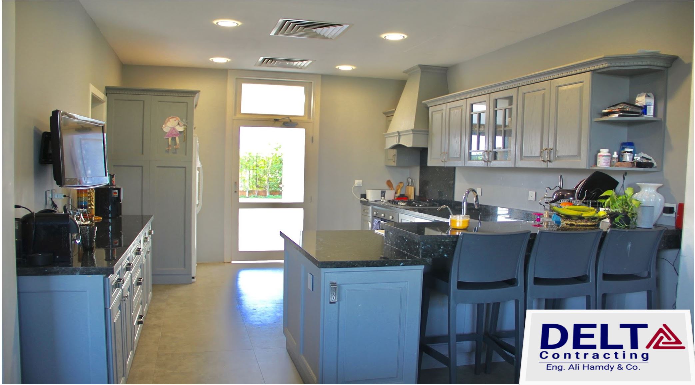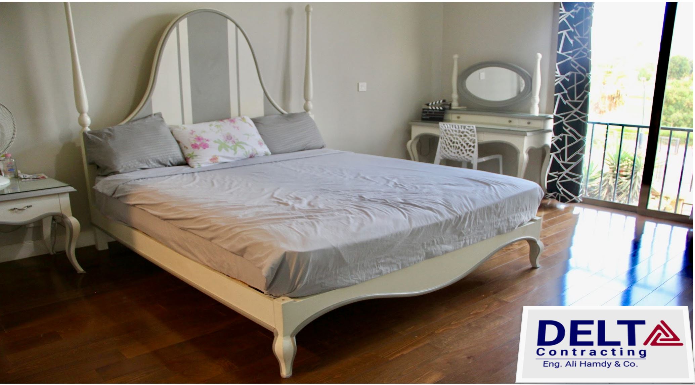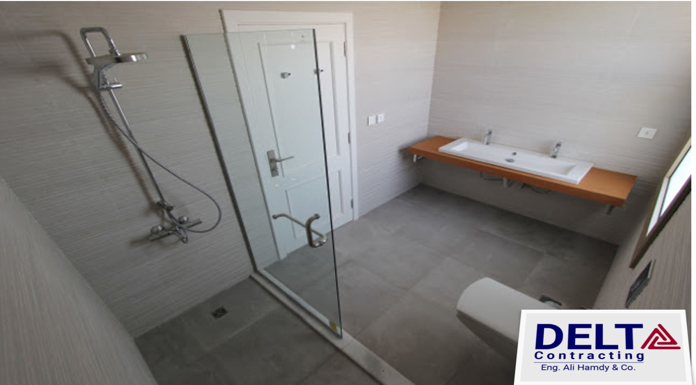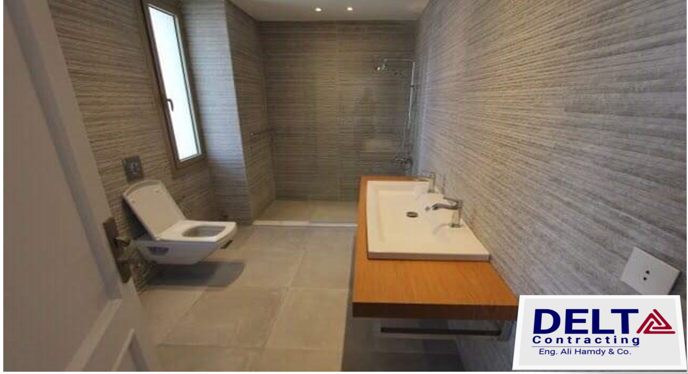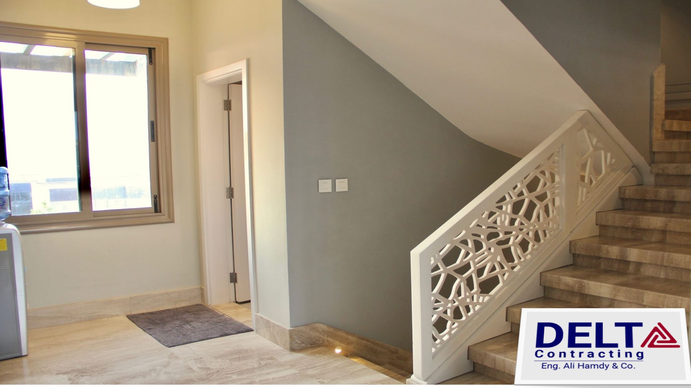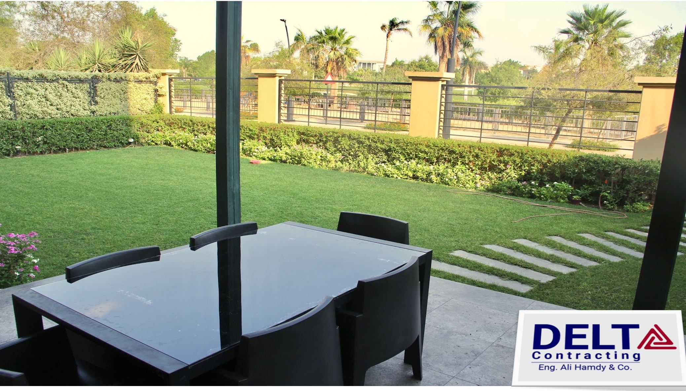Beverly Hills Allgira Villa
Description
Standalone Luxury modern design Villa. Large plot with open green country and hill views.
On the ground floor: Entrance with modern staircase. On the right side: the open plan living/dining room with direct access to the terrace, Open plan kitchen area with cooking island and first quality appliances, access to the garage for 1 car. On the left side is a guest toilet, master bedroom with dressing room and bathroom end suite. Cloakroom, fully equipped laundry room and multi-functional room for gym or study.
First floor: 3 double bedrooms with bank of wardrobes, one with a suite bathroom, and one guest bathroom. Linen room.
Outside: Open terrace of 70 m2, freeform private pool of 45 m2 with an outside toilet and shower. Partially landscaped garden in the area around the house and the pool.
Scope of work
Construct and Finishing 1 luxury private residence villa, for our famous director Mohamed Diab, he is an award-winning writer and director, who’s work is often centered on pressing issues concerning Egyptian society
The Villa has an automation system, HVAC system, Engineering, procurement, Concrete foundation, construction, installation, and commissioning
.

